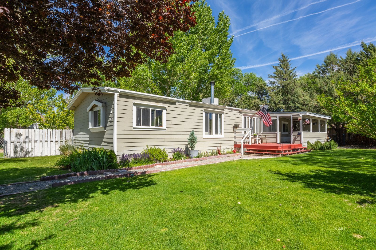
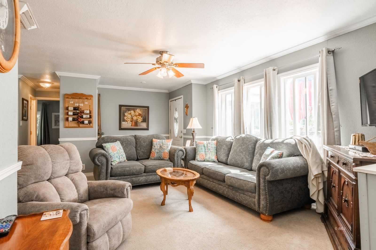
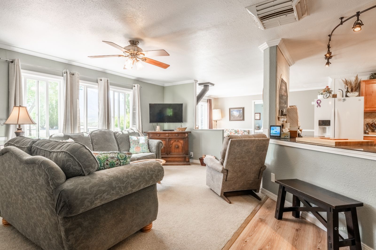
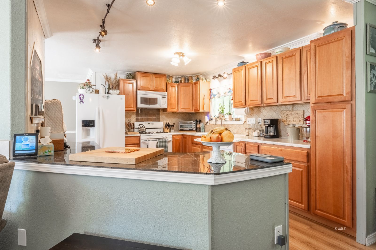
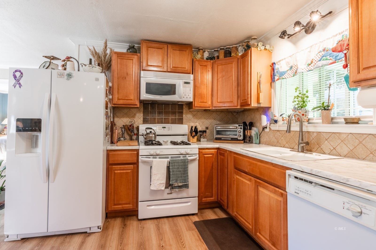
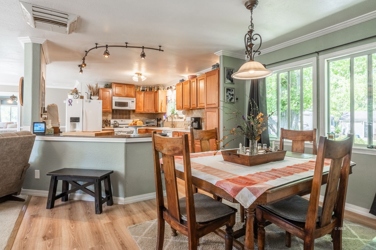
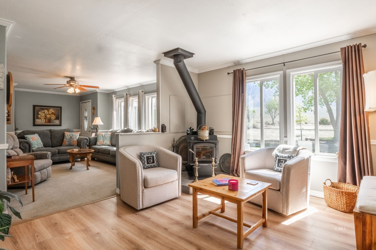
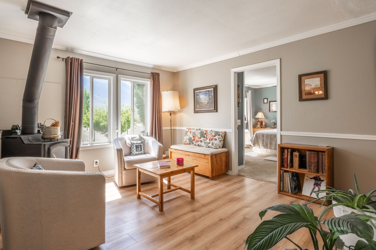
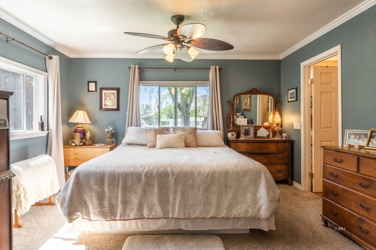
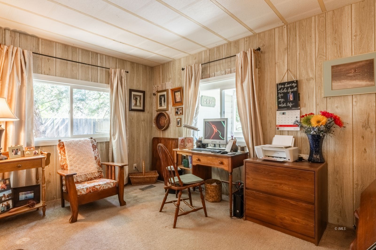
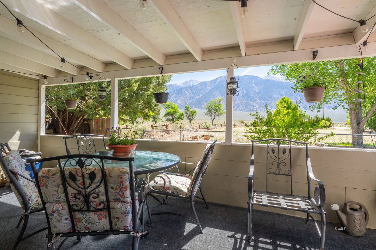
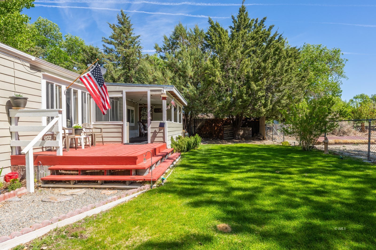
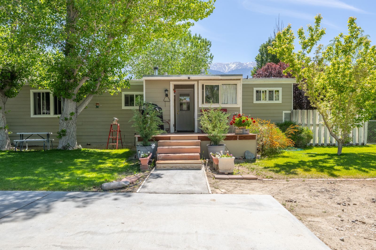
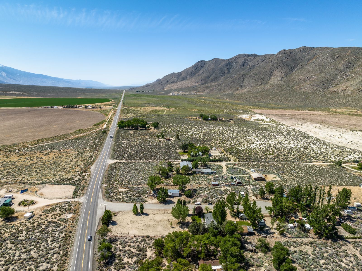
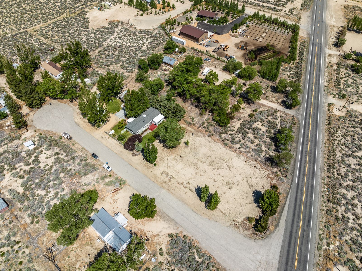
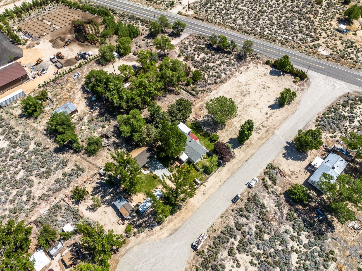
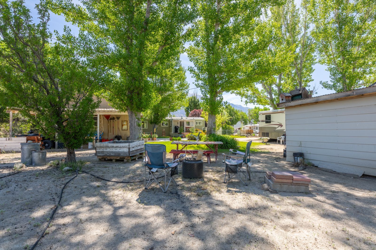
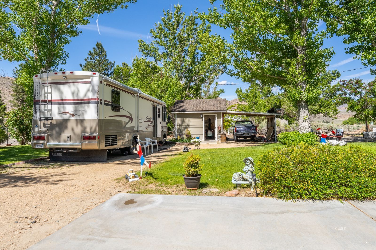
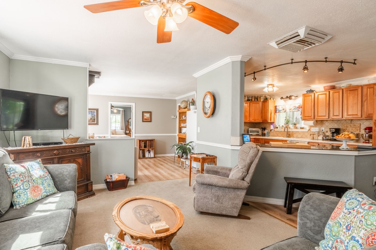
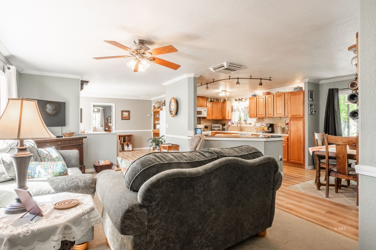
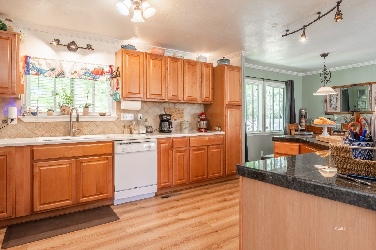
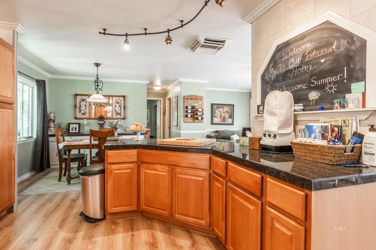
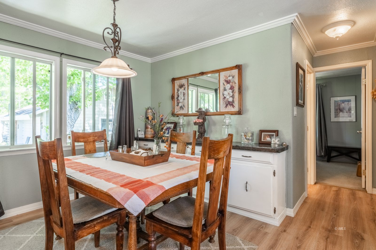
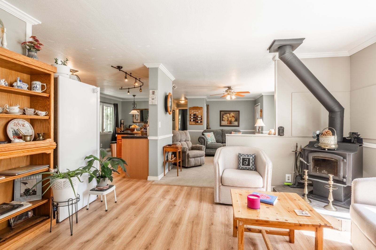
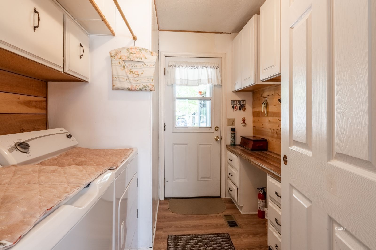
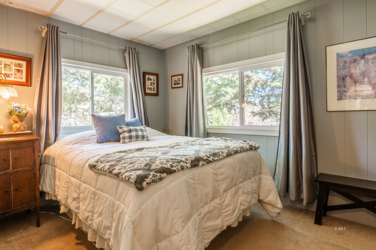
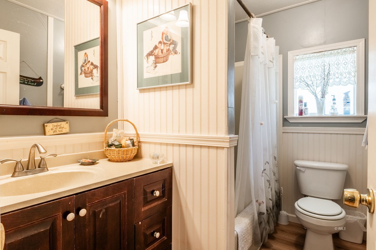
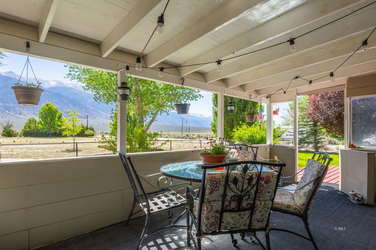
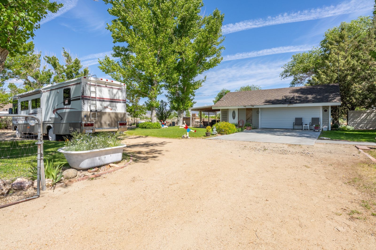
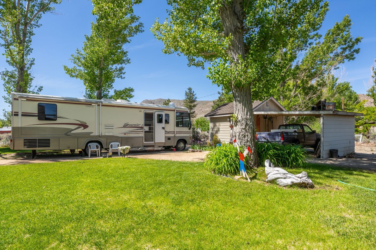
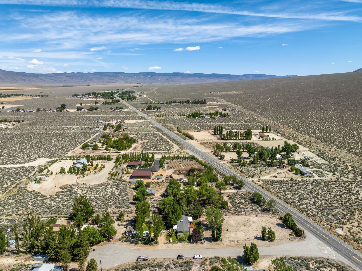
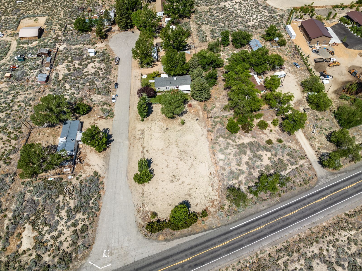
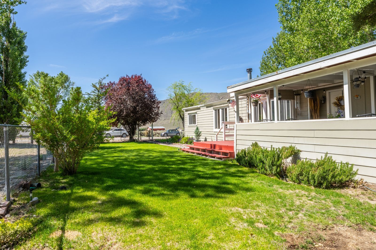
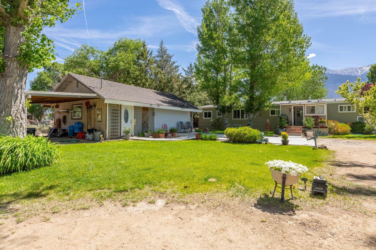
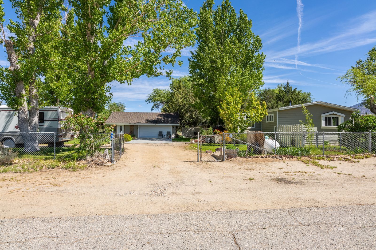
Additional Links:
Virtual Tour!
$349,000
MLS #:
2312654
Beds:
3
Baths:
2
Sq. Ft.:
1440
Lot Size:
0.94 Acres
Garage:
2 Car Detached, Auto Door(s), Remote Opener
Yr. Built:
1979
Type:
Single Family
Single Family - MFG 433a-Yes (Affixed)
Area:
Benton
Subdivision:
Benton
Address:
70 Walker Place
Benton, CA 93512
Country Life
Welcome to your perfect homesite in Benton! This cozy 3-bedroom, 2-bathroom home has everything you need, including a 2-car detached garage and an insulated workshop. The interior features brand new LVP flooring, and the whole place is super clean and ready for you to move in. It even comes partially furnished, making your move a breeze. Sitting on almost an acre of land, this property offers tons of possibilities. The covered front porch is ideal for your morning coffee or a family gathering. It's equestrian zoned, so perfect for horse lovers. The yard is fenced and has sprinklers to keep your lawn lush. There's plenty of room for your RV with dedicated parking, plus two covered carports for your vehicles. A portion of the land is unoccupied, giving you even more space to work with. Enjoy the stunning views and ample room to grow your own vegetable garden and fruit trees. The roof is just 2 years old, so you won't have to worry about that for a long time. Plus, you're close to Benton Hot Springs, the Benton School, a caf and small market. Approximately 35 miles to Bishop. Don't miss out on this fantastic opportunity!
Interior Features:
Ceiling Fans
Cooling: Evap Cooler
Cooling: Roof Unit
Dual Pane Windows
Flooring- Carpet
Flooring- Vinyl
Furniture
Heating: Forced Air/Central
Heating: Propane
Heating: Wood Burn. Stove
Window Coverings
Wood Burning Stove
Work Shop
Exterior Features:
Construction: Concrete
Corner Lot
Deck(s)
Fenced- Partial
Foundation: Permanently Attached
Horse Property
Landscape- Partial
Lawn
Out Buildings
Patio- Covered
Patio- Uncovered
Roof: Composition
RV/Boat Parking
Sprinklers- Automatic
Sprinklers- Manual
Trees
View of Mountains
Appliances:
Dishwasher
Garbage Disposal
Microwave
Oven/Range
Refrigerator
W/D Hookups
Washer & Dryer
Water Filter System
Water Heater- Propane
Other Features:
Access- All Year
MFG 433a-Yes (Affixed)
Style: 1 story above ground
Utilities:
Internet: Satellite/Wireless
Phone: Land Line
Power: Line On Meter
Propane: Hooked-up
Satellite Dish
Septic: Has Permit
Water Source: Private Well
Listing offered by:
Nancy Davidson - License# 01264041 with Mammoth Village Properties - (760) 900-3733.
Map of Location:
Data Source:
Listing data provided courtesy of: Inyo Multiple Listing Service (Data last refreshed: 09/07/24 10:20pm)
- 100
Notice & Disclaimer: Information is provided exclusively for personal, non-commercial use, and may not be used for any purpose other than to identify prospective properties consumers may be interested in renting or purchasing. All information (including measurements) is provided as a courtesy estimate only and is not guaranteed to be accurate. Information should not be relied upon without independent verification.
Notice & Disclaimer: Information is provided exclusively for personal, non-commercial use, and may not be used for any purpose other than to identify prospective properties consumers may be interested in renting or purchasing. All information (including measurements) is provided as a courtesy estimate only and is not guaranteed to be accurate. Information should not be relied upon without independent verification.
More Information

For Help Call Us!
I will be glad to help you with any of your real estate needs.(760) 914-1118
Mortgage Calculator
%
%
Down Payment: $
Mo. Payment: $
Calculations are estimated and do not include taxes and insurance. Contact your agent or mortgage lender for additional loan programs and options.
Send To Friend
